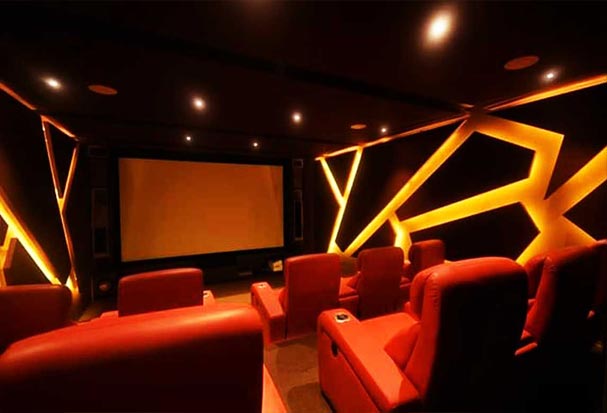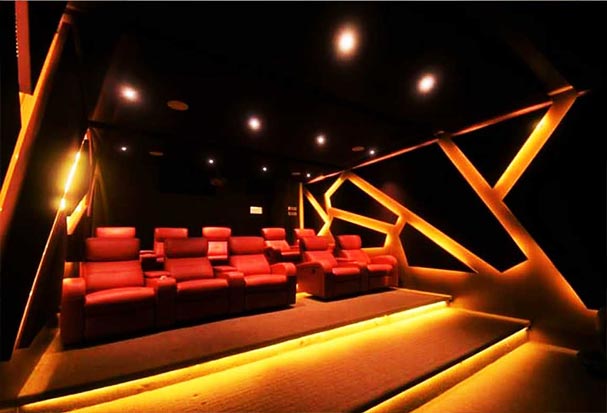HOME THEATER ACOUSTIC TREATMENT BANGALORE
Acoustic Treatment was carried out for a 10 seater Home Theater in Sadashivnagar, Bangalore. The treatment involved the following scope of works:
Elevated Fabric Finish Acoustic Panels for the Walls
Gypsum Board False Ceiling
Loop Pile Carpet for the Flooring
Room Specifications
Size: 30 ft x 18 ft
Height: 12 ft
Total Area
Acoustic Wall Area: 1100 Sft
False Ceiling Area: 540 Sft
Project Results
NRC Achieved: 0.90
Lead Time: 20 Days
materials used in the
HOME THEATER ACOUSTIC TREATMENT
The Acoustic treatment for this project was carried out using customized Elevated Acoustic Panels with Cove light effect. The Home Theater Acoustic Treatment process for the walls involved materials such as Plywood framework with an infill of 50mm thick Polywool Insulation and further finished off with a layer of Perforated Plywood, Gripper Track system, PU foam and Shaneel fabric.
For the ceiling, a Gypsum board false ceiling Acoustic Treatment approach was adopted. A G.I channel framework was installed with an infill of Polywool insulation and further finished off with a layer of Gypsum board. Where as, for the flooring, 6mm thick loop pile carpet was installed with a 12mm foam backing.
This combination of Acoustic treatment not only helped in attaining an N.R.C level of 0.90 but also helped in achieving the right amount of acoustics required to create a Theaterical atmosphere.
HOME THEATER ACOUSTIC TREATMENT DESIGN
A very stylish and sophisticated design was chosen for this particular Home theater. Apart from the Home Theater Acoustic treatment, equal importance was given to the aesthetics as well. The Wall Acoustic panels were elevated from the wall at a distance of 4 inches and had a cove light provision. This not only highlighted the acoustic panels but also helped in improving the ambient lighting of the room. A very randomized criss cross pattern was created on one wall; with the same design being copied on to the other in order to create a sense of symmetry and commonness. Dark red color fabric was chosen for the elevated panels and a slightly darkish grey for the rear panels.
The False ceiling design was divided into 3 equal halves with a cove light provision between each other. The width of each false ceiling panel was same to that of the flooring elevation. The False ceiling was painted in a darkish grey color and a similar matching carpet was installed on the floor as well. The Flooring and ceiling matched each other; with the wall acting as a contrasting element between the two.

OTHER PROJECTS
Media Room
Acoustic Treatment
Indiranagar, Bangalore
Corporate Office
Acoustic Treatment
Titan Headquarters, Bangalore
Home Theater
Acoustic Treatment
JP Nagar, Bangalore
Contact us
Address:
#6, 10th B Cross, Jayswal Center, KHB Main Road, Kaveri Nagar, Kanakanagar, RT Nagar Post, Bangalore – 560032
Mobile:
+919008400702
+919945034989
Tele:
+918042126677





